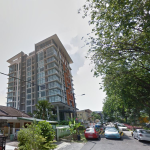OVERVIEW
- Property Type 24 Hours Aircon Usage Building, Cheap Office With Great Saving, Move in Condition + CAPEX Saving Renovated Office, Office With Internal Toilet & Wet Pantry
- Contract Type For Rent, For Sale
- Location Petaling Jaya
PJ5 Soho
PJ5 Soho is a freehold office suites nestled in Kelana Jaya. It is marketed as SoHo as it offers small office suites with serviced residence’s facilities. The development comprises 10-storey block that houses only 138 suites. Suite sizes range from 350 sf to 915 sf. There are about 16 units on each floor and all units are built around the lift lobby.
The developer of PJ5 Soho threw several freebies including free legal fees on S&P, 7% rebate, air-conditioning units and pantry to early birds. It was launched in July 2009 at RM390 psf to RM450 psf. The small layout units were reportedly sold out within few days after the launch.
PJ5 Soho is strategically located in the established and matured Kelana Jaya neighbourhood with aplenty amenities surrounding PJ5 Soho.
| Size (sq ft) | Floor | Description | Rental (RM/psf) | Sale (RM/psf) |
|---|---|---|---|---|
| 500 | Low Floor | Partly Fitted Unit | 6.50 | |
| 1107 | Low Floor | Partly Fitted; Reception, Meeting Rom, Large Open Space and Store Room | 7.00 | |
| 1915 | Mid Floor | Bare Unit; Unit can combined | 6.80 | 1,200 |
| 1915 | Mid Floor | Bare Unit; Unit can combined | 6.50 | 1,200 |
| 1915 | Mid Floor | Bare Unit; Unit can combined | 6.80 | 1,200 |
| 2467 | Mid Floor | Bare Unit; Unit can combined | 6.80 | 1,200 |
| 2279 | Mid Floor | Bare Unit; Unit can combined | 6.80 | 1,200 |
| 2108 | High Floor | Bare Unit | 6.50 | 1,200 |
| 2501 | High Floor | "Ftted Unit; Reception, Meeting Room x 1, Discussion Room x 2 30 Work Station, Dry Pantry x 1" | 7.60 | 1,200 |
| 3744 | Low Floor | "50 % Fitted Fitted; 1 reception, 1 waiting room, 1 meeting room, 1 pantry and 24 work station 50 % Bare Unit" | 6.50 | 1,200 |
| 4,390 | High Floor | Fitted Unit: Suitable as lawyer office with meeting room, large open concept workstation and 6 lawyer rooms partially furnished with fixed partitions ie 4 partners' room, 5 officers' rooms, I accts room, I store room, I big library cum meeting room, 1 signing room & 1 guest waiting room | 5.50 | 1,200 |
| 6608 | Mid Floor | Fitted Unit; Board Room, CEO Room, VIP Room, Guest Lounge, Deputy CEO Room, Consultant Room x 2, waiting room and meeting room x 2 | 6.50 | 1,200 |
| 7209 | Mid Floor | Fitted Unit; Director Room x 4, HOD Room x 2, Finance Room, Server Room, 2 Stores and 1 Filling Room, Dining Area ( 30 Pax ) and Seminar Room | 6,50 | 1,200 |
| 8014 | High Floor | Bare Unit | 6.80 | 1,200 |
| 8069 | Mid Floor | Bare Unit | 6.00 | 1,200 |
| 10491 | Mid Floor | Bare Unit | 6.80 | 1,200 |
| 10689 | Mid Floor | Bare Unit | 6.80 | 1,200 |
| 10689 | Mid Floor | Bare Unit | 6.80 | 1,200 |
Property Details
- Jalan SS 5/2, SS5, Petaling Jaya, 473000 Selangor
- Developer: Ong Chong Realty
- Completion Date: July 2012
- Tenure: {Tenure}
- No. of Blocks: 1
- No. of Storey: 10
- No. of Units: 138
- Land Area: less than 1 acre
- Built-up: 350 – 915 sf
- Launch Price: RM136,900 – RM583,900 (RM390 – RM450 psf)
GENERAL AMENITIES
 24 hrs CCTV
24 hrs CCTV  Passenger lifts
Passenger lifts Air conditioning
Air conditioning  Management
Management Telco provide
Telco provide  Cafeteria
Cafeteria





