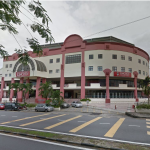OVERVIEW
- Property Type 24 Hours Aircon Usage Building, High Visitor Traffic Friendly Building, Move in Condition + CAPEX Saving Renovated Office
- Contract Type For Rent, For Sale
- Location Petaling Jaya
Mayang Plaza
Mayang Plaza comprises a single block of 4-storey tall building, which is host to shop-offices of varying built-up sizes, layout and designs. Typically, each unit has an average built-up size of approximately 1,300 sf, with about a total of 24,000 sf per floor. It is practically surrounded by a myriad of residential areas.
Amenities are easily available in abundance for Mayang Plaza’s tenants. Within short walking distances, there are many shop-lots which are host to amenities ranging from local restaurants, mini markets and even banking facilities. Additionally, there are many other commercial areas where tenants could head to for more varieties. The newly constructed Paradigm Mall is located no more than 10-minutes drive away.
Office
| Size (sq ft) | Floor | Description | Rental (RM/psf) | Sale (RM/psf) |
|---|---|---|---|---|
| 500 | Low Floor | Partly Fitted Unit | 6.50 | |
| 1107 | Low Floor | Partly Fitted; Reception, Meeting Rom, Large Open Space and Store Room | 7.00 | |
| 1915 | Mid Floor | Bare Unit; Unit can combined | 6.80 | 1,200 |
| 1915 | Mid Floor | Bare Unit; Unit can combined | 6.50 | 1,200 |
| 1915 | Mid Floor | Bare Unit; Unit can combined | 6.80 | 1,200 |
| 2467 | Mid Floor | Bare Unit; Unit can combined | 6.80 | 1,200 |
| 2279 | Mid Floor | Bare Unit; Unit can combined | 6.80 | 1,200 |
| 2108 | High Floor | Bare Unit | 6.50 | 1,200 |
| 2501 | High Floor | "Ftted Unit; Reception, Meeting Room x 1, Discussion Room x 2 30 Work Station, Dry Pantry x 1" | 7.60 | 1,200 |
| 3744 | Low Floor | "50 % Fitted Fitted; 1 reception, 1 waiting room, 1 meeting room, 1 pantry and 24 work station 50 % Bare Unit" | 6.50 | 1,200 |
| 4,390 | High Floor | Fitted Unit: Suitable as lawyer office with meeting room, large open concept workstation and 6 lawyer rooms partially furnished with fixed partitions ie 4 partners' room, 5 officers' rooms, I accts room, I store room, I big library cum meeting room, 1 signing room & 1 guest waiting room | 5.50 | 1,200 |
| 6608 | Mid Floor | Fitted Unit; Board Room, CEO Room, VIP Room, Guest Lounge, Deputy CEO Room, Consultant Room x 2, waiting room and meeting room x 2 | 6.50 | 1,200 |
| 7209 | Mid Floor | Fitted Unit; Director Room x 4, HOD Room x 2, Finance Room, Server Room, 2 Stores and 1 Filling Room, Dining Area ( 30 Pax ) and Seminar Room | 6,50 | 1,200 |
| 8014 | High Floor | Bare Unit | 6.80 | 1,200 |
| 8069 | Mid Floor | Bare Unit | 6.00 | 1,200 |
| 10491 | Mid Floor | Bare Unit | 6.80 | 1,200 |
| 10689 | Mid Floor | Bare Unit | 6.80 | 1,200 |
| 10689 | Mid Floor | Bare Unit | 6.80 | 1,200 |
Property Details
- Taman Mayang Jaya, SS26, Kelana Jaya, Petaling Jaya, Selangor
- Tenure: {Tenure}
- No. of Block: 1
- No. of Storey: 4
- Built-up: From 1,300 sf
GENERAL AMENITIES
 24 hrs CCTV
24 hrs CCTV  Passenger lifts
Passenger lifts  Air conditioning
Air conditioning  Telco provide
Telco provide  Cafeteria
Cafeteria  Management
Management
RELATED PROPERTIES





