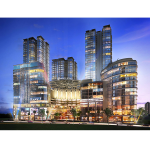OVERVIEW
- Property Type Brand New Building Less Than 5 Years, Cheap Office With Great Saving, Masterplan with Live, Work, Play, Privacy Tight Security Building
- Contract Type For Rent, For Sale
- Location Petaling Jaya
Pacific Star PJ
An elite mixed development project which is located in Section 13, Petaling Jaya, developed by Jaks Island Circle Sdn Bhd. This up and coming green building consists of 4 levels of retail spaces, 2 blocks of office spaces and 3 blocks of service apartments.
Office Tower
| Size (sq ft) | Floor | Description | Rental (RM/psf) |
|---|---|---|---|
| 3,000 | Various | Bare Unit or Partly Fitted | 5.00 |
| 6,000 | Various | Bare Unit or Partly Fitted | 5.00 |
| 12,000 | Various | Bare Unit or Partly Fitted | 5.00 |
| 30,000 | Various | Bare Unit or Partly Fitted | 5.00 |
| 100,000 | Various | Bare Unit or Partly Fitted | 5.00 |
Strata Office
| Size (sq ft) | Floor | Description | Rental (RM/psf) | Sale (RM/psf) |
|---|---|---|---|---|
| 500 | Low Floor | Partly Fitted Unit | 6.50 | |
| 1107 | Low Floor | Partly Fitted; Reception, Meeting Rom, Large Open Space and Store Room | 7.00 | |
| 1915 | Mid Floor | Bare Unit; Unit can combined | 6.80 | 1,200 |
| 1915 | Mid Floor | Bare Unit; Unit can combined | 6.50 | 1,200 |
| 1915 | Mid Floor | Bare Unit; Unit can combined | 6.80 | 1,200 |
| 2467 | Mid Floor | Bare Unit; Unit can combined | 6.80 | 1,200 |
| 2279 | Mid Floor | Bare Unit; Unit can combined | 6.80 | 1,200 |
| 2108 | High Floor | Bare Unit | 6.50 | 1,200 |
| 2501 | High Floor | "Ftted Unit; Reception, Meeting Room x 1, Discussion Room x 2 30 Work Station, Dry Pantry x 1" | 7.60 | 1,200 |
| 3744 | Low Floor | "50 % Fitted Fitted; 1 reception, 1 waiting room, 1 meeting room, 1 pantry and 24 work station 50 % Bare Unit" | 6.50 | 1,200 |
| 4,390 | High Floor | Fitted Unit: Suitable as lawyer office with meeting room, large open concept workstation and 6 lawyer rooms partially furnished with fixed partitions ie 4 partners' room, 5 officers' rooms, I accts room, I store room, I big library cum meeting room, 1 signing room & 1 guest waiting room | 5.50 | 1,200 |
| 6608 | Mid Floor | Fitted Unit; Board Room, CEO Room, VIP Room, Guest Lounge, Deputy CEO Room, Consultant Room x 2, waiting room and meeting room x 2 | 6.50 | 1,200 |
| 7209 | Mid Floor | Fitted Unit; Director Room x 4, HOD Room x 2, Finance Room, Server Room, 2 Stores and 1 Filling Room, Dining Area ( 30 Pax ) and Seminar Room | 6,50 | 1,200 |
| 8014 | High Floor | Bare Unit | 6.80 | 1,200 |
| 8069 | Mid Floor | Bare Unit | 6.00 | 1,200 |
| 10491 | Mid Floor | Bare Unit | 6.80 | 1,200 |
| 10689 | Mid Floor | Bare Unit | 6.80 | 1,200 |
| 10689 | Mid Floor | Bare Unit | 6.80 | 1,200 |
Property Details
- Section 13, 46100 Petaling Jaya, Selangor
- Developer: Island Circle Development
- Completion Date: Aug 2016 (estimate)
- Tenure: {Tenure}
- No. of Blocks: 5
No. of Storey
- Star Office Building: 14
- Signature Office Suite: 16
- Residential Tower C: 33
- Residential Tower D: 24
- Residential Tower E: 33
No. of Units
- Serviced Apartment: 657
- Signature Office Suite: 258
- Land Area: 6.04 acres
- Built-up: 617 – 802 sf
GENERAL AMENITIES
 24 hrs CCTV
24 hrs CCTV  Passenger lifts
Passenger lifts  Air conditioning
Air conditioning  Telco provide
Telco provide  Cafeteria
Cafeteria  Management
Management
RELATED PROPERTIES
24 Hours Aircon Usage Building, Brand New Building Less Than 5 Years, Energy Saving GBI LEED Building, Fibre Ready Office Building, Power Back Up With Genset Building, Privacy Tight Security Building, Smoking Friendly Building, Tax Incentive MSC Status Building 





